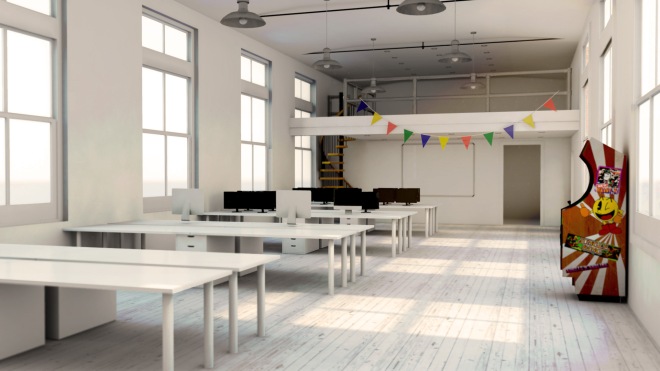Until recently we shared an office with a couple of other different company’s, but as with happily successful businesses they’ve expanded and moved out to bigger offices. So we decided to make use of the new extra space and do some re-shuffling. Since I had some ‘down time’ at this point, I created some renders to visualise how we could potentially re-arrange the office furniture.


I quite enjoyed this, and used it as a chance to learn more about rendering and improve my technique 🙂
